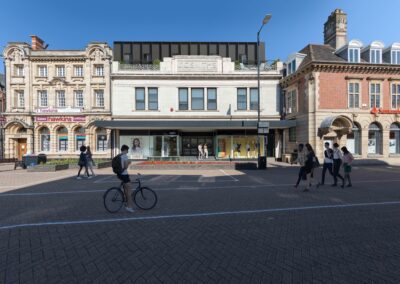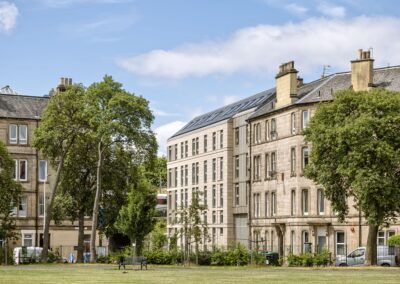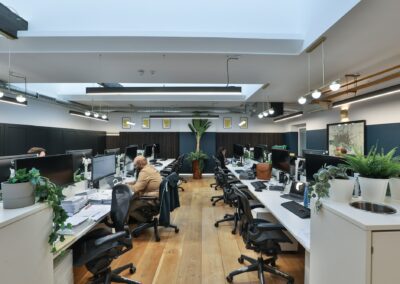Info
Project: Riverside Quay, Stirling
Date: September 2019
Services
Markets
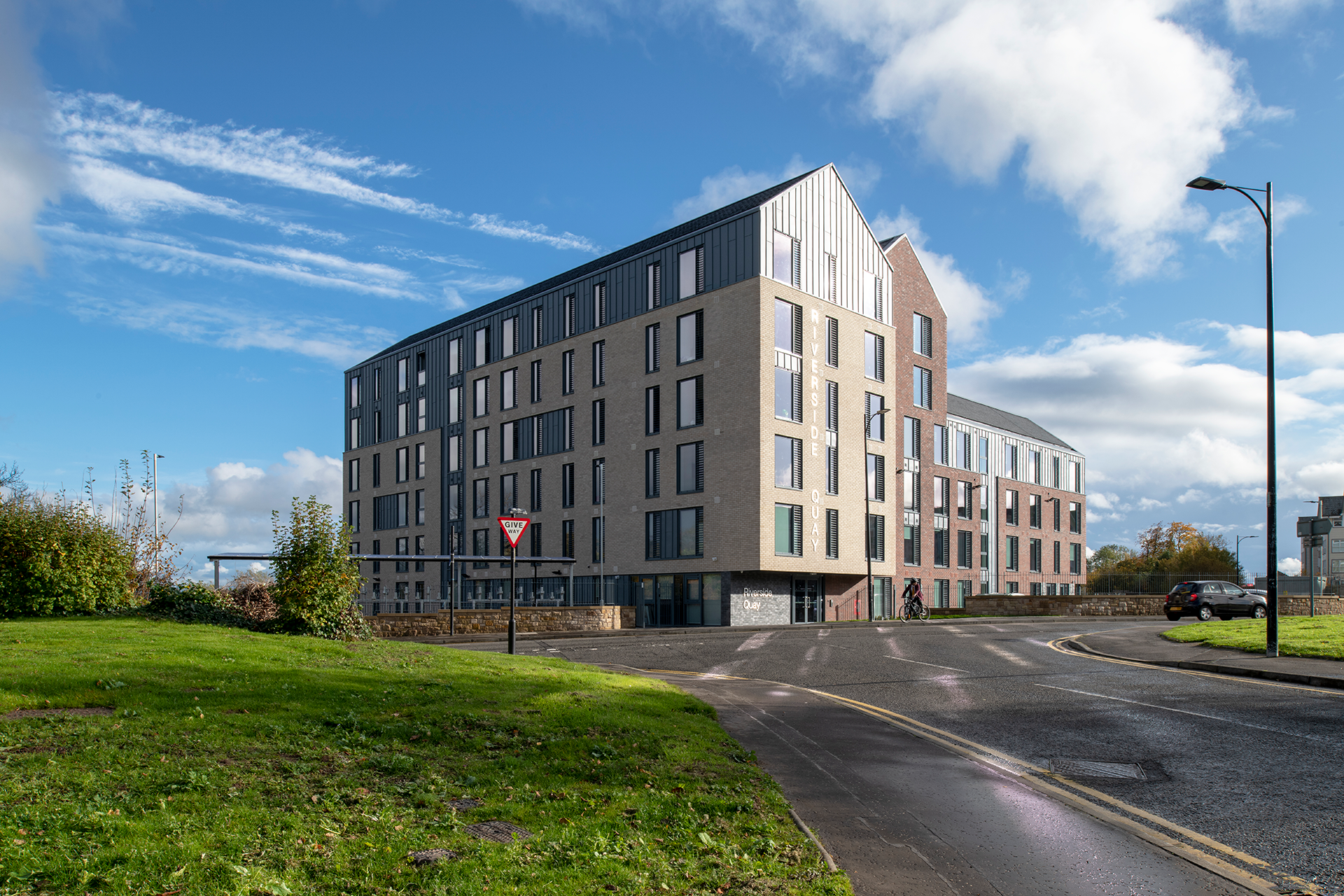
Riverside Quay is Stirling’s first purpose built student accommodation development. Located on Forthside Way the 209 bedroom facility offers easy access to the city centre, excellent public transport links and panoramic views to Stirling Castle and the Wallace Monument. The contemporary development consists of an 8 storey main accommodation block, which steps down in to the landscape and adjacent two storey annex tucked in to the hillside. The accommodation comprises 123 studios and a range of 1, 2 and 3 bed apartments complimented by extensive communal facilities including cinema, gym, dining room, games room, laundry and private study areas.
Our approach designing the student accommodation was from careful analysis of the local context, built form and architectural styles. We sought to form interesting and well-crafted blocks on the riverside which take reference from Stirling’s roofscapes, whilst retaining a contemporary feel.
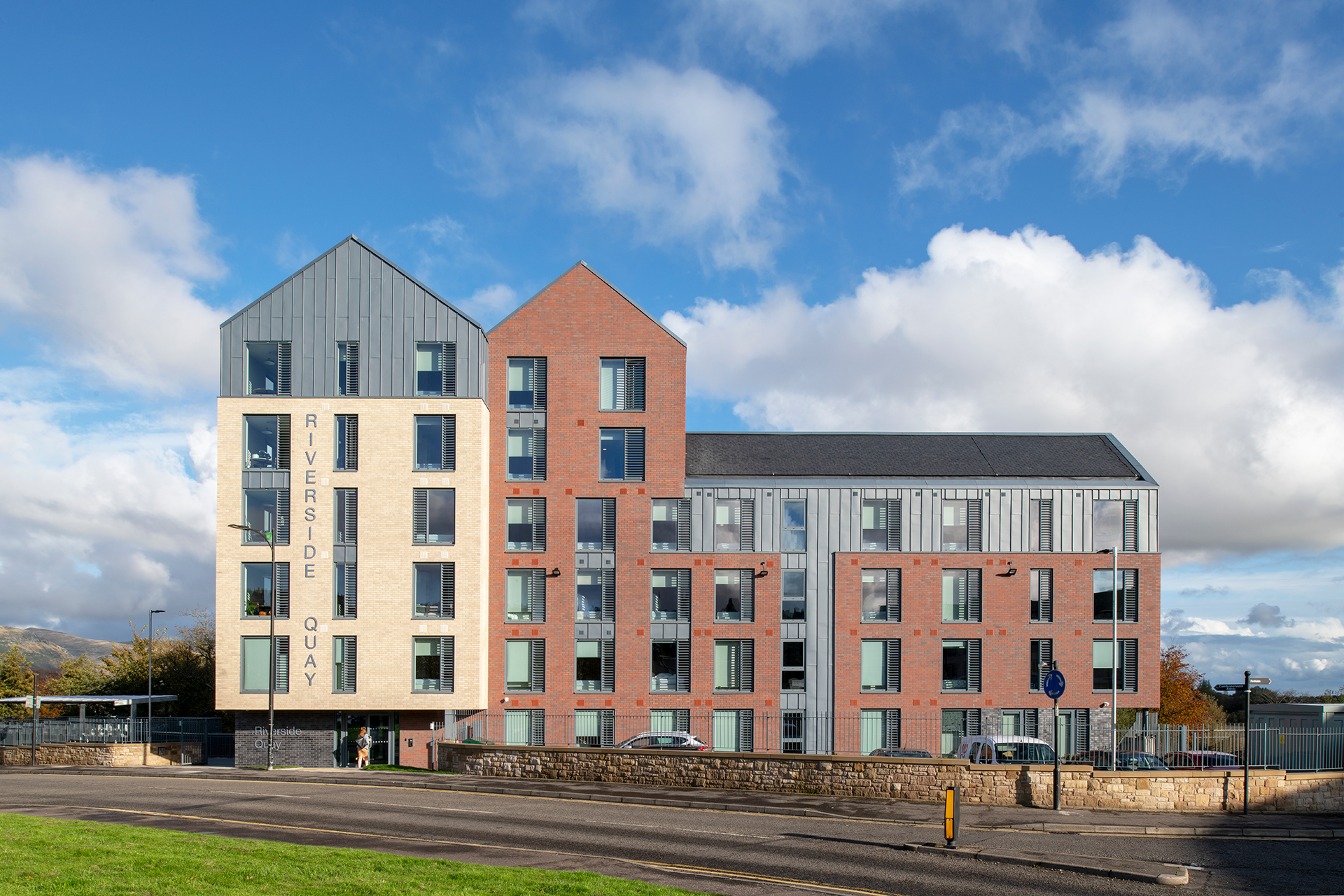
The site layout is designed to work with the steep change in level between the road and the riverside pathway. The two buildings have been placed to respect the established masterplan and take account of existing pipelines which run through the site. This creates a natural split in the site with the two buildings forming a central outdoor communal space between. This space will provide excellent external amenity overlooking the river towards the Wallace Monument and reinforcing the links set out in the masterplan.
Block A is the smaller two-storey building to the north of the site. It is significantly lower in height responding to the terraced housing on Forth Crescent and the general riverside area scale. The gradient allows accommodation to be tucked into the landscape below street level providing uninterrupted views for both the residents and surrounding community.
The larger L-shaped Block B to the south of the site has a higher occupancy and sits at six storeys above street level at its highest, dropping two storeys at the most southerly part of the site. The building relates to the scale of the new residential blocks which have been constructed at Chandler’s Court and Old Harbour Square. The significant change in level allows two basement floors unseen from the road side. The positioning of the building affords spectacular views over the river and the remains of Cambuskenneth Abbey to the east and views back to Stirling Castle to the west.
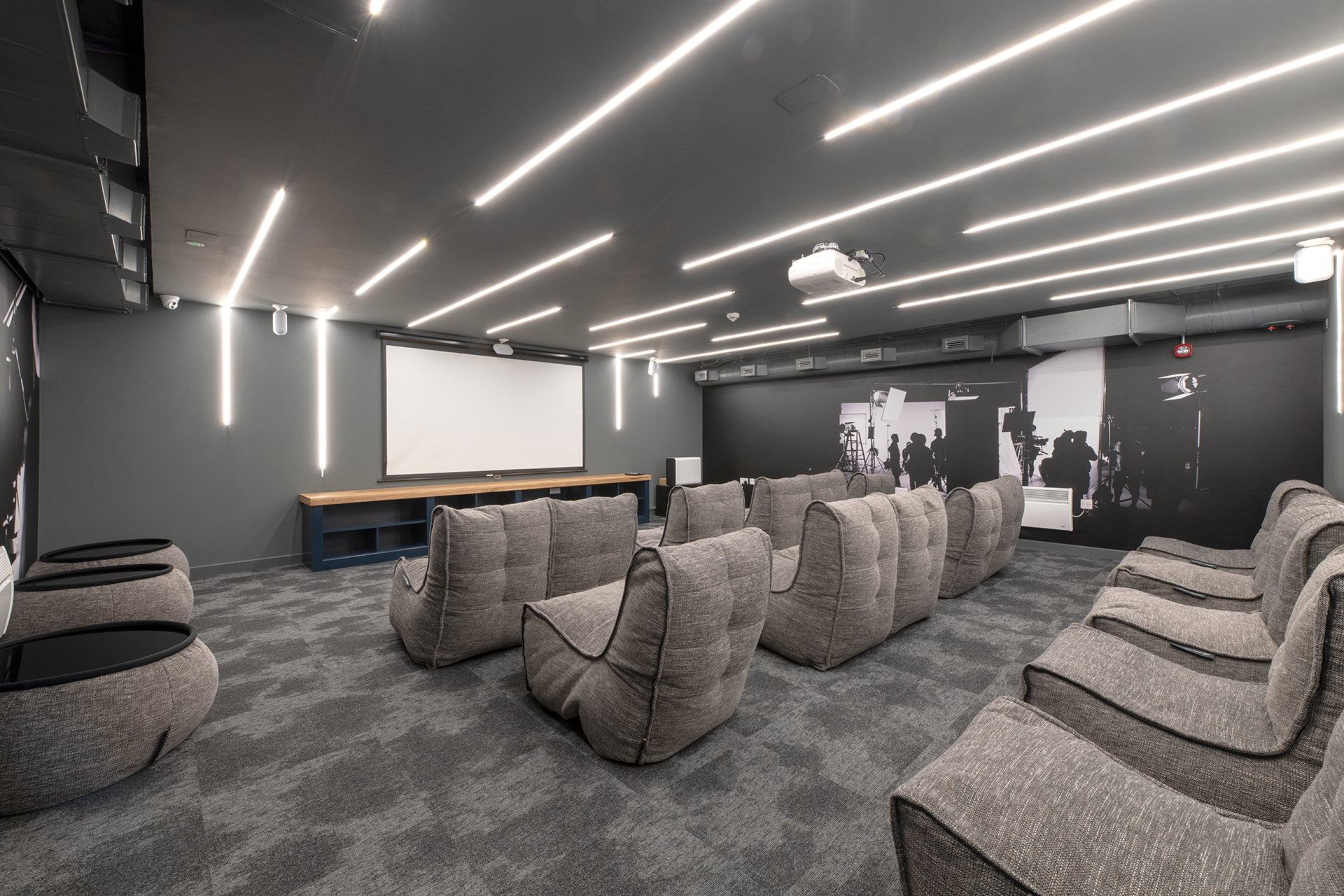
Photography: 56three
