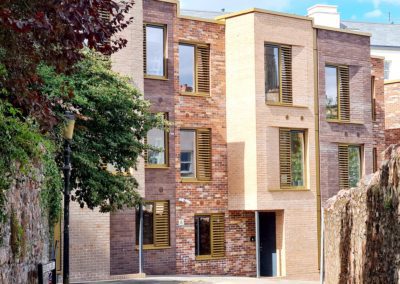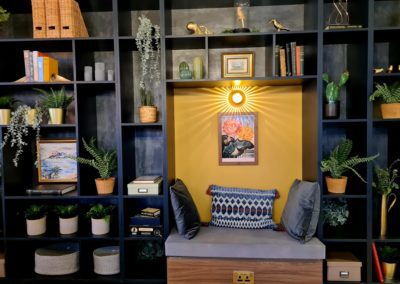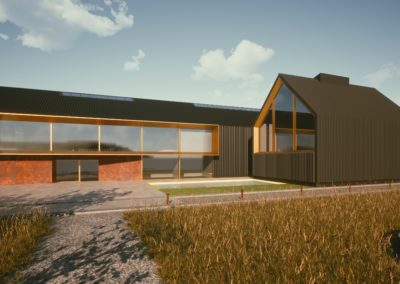Info
Client: Empiric Student Property
Project: St Mary’s Apartments
Date: Completed 2022
Services
Markets

Formerly a ‘building at risk’, the row of Georgian (and part Victorian) townhouses on Byron Place in central Bristol was vacant and neglected for several years before being been sensitively repurposed and renovated to form exceptional Premium Student accommodation. Carefully designed by 56three, there were significant removals of unsympathetic extensions and the reintroduction of hidden facades together with the addition of a new pitched roof to complete the roofscape and recreate the lost symmetry of the original terrace. Bespoke Studios and Mezzanine Apartments fill the upper floors, with dynamic amenity provided within the expanded Basement.
This highly complex development also includes a bookend structure on the Western gable of the heritage building, a row of contemporary townhouses to the rear lane, and a pavilion in the former car park, all providing additional accommodation.

Located on the edge of Bristol’s Brandon Hill Nature Park, our design embraces biophilic architecture through the introduction of living wall facades to several elevations. Together these living walls create a green corridor to link valuable landscaped spaces within the City Centre which were previously interrupted by a car park, establishing a harmony between the development and the natural context of Brandon Hill, enhancing biodiversity and the health and wellbeing of the residents, improving air quality and reducing the development’s carbon footprint. The green walls are thriving, with bees pollinating and birds nesting.
New elements introduced within and against the Heritage Building are boldly contemporary but remain sympathetic to the scale, form and materiality of the renovated original structure. With a striking combination of new and old this beautiful building is a celebration of traditional and contemporary architecture.




