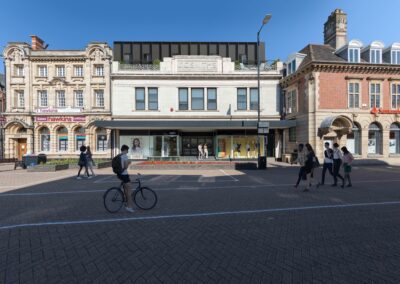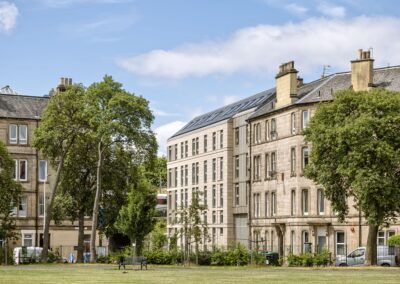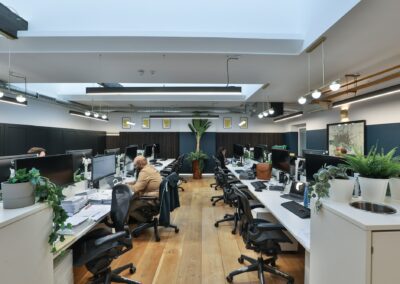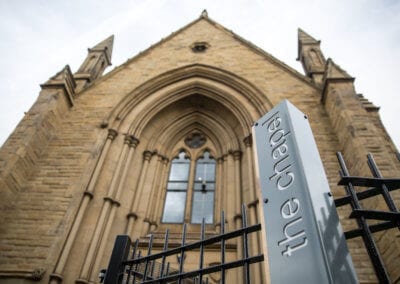Info
Client: Empiric Student Property
Project: Welsh Baptist Chapel, Manchester
Date: Completed 2017
Services
Markets
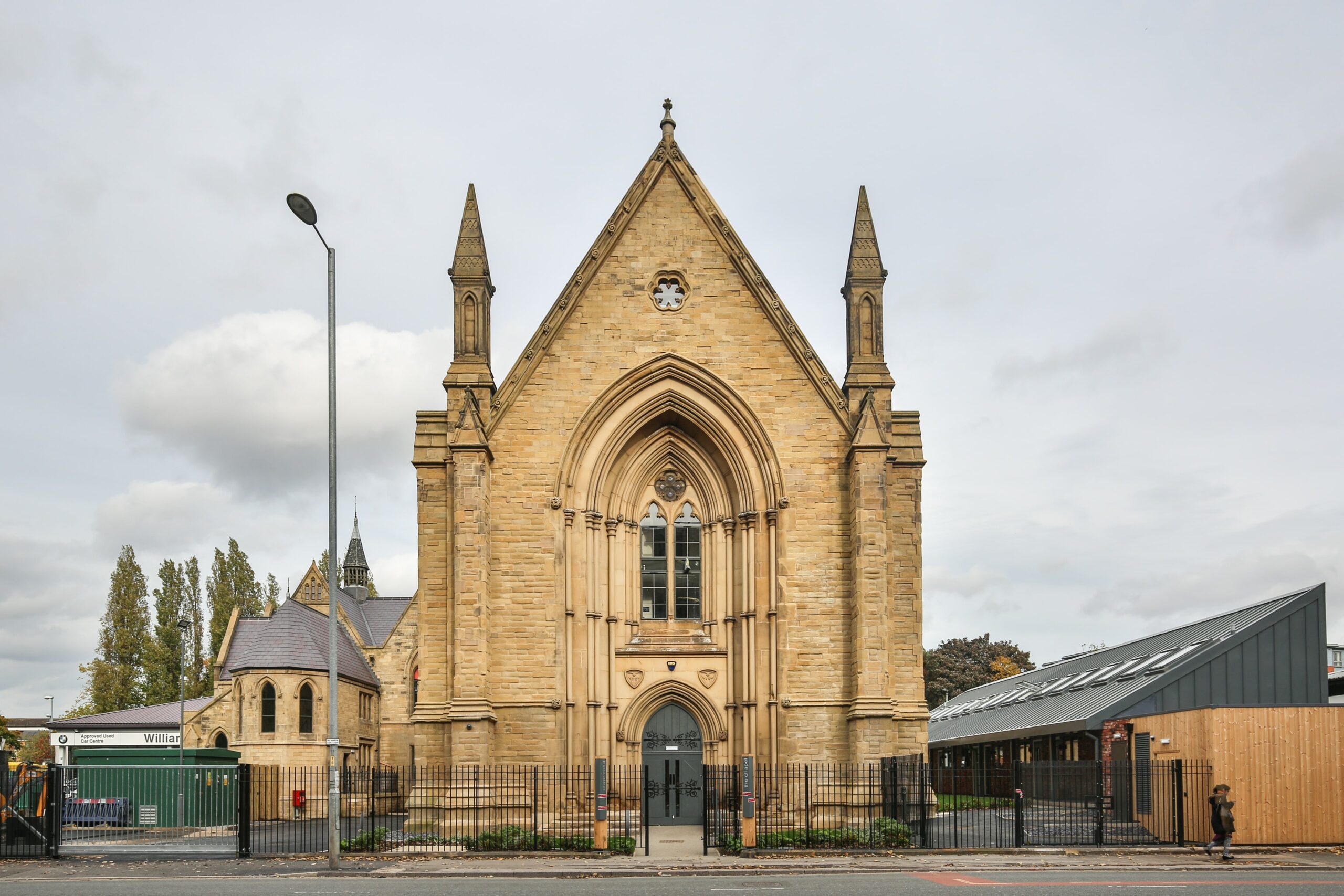
This Grade II* listed former Welsh Baptist Chapel is an 87 bed student accommodation development with a mix of room types and communal spaces. Located on Upper Brook Street in central Manchester, the former chapel which lay derelict has been transformed into a modern residential building. Formally built in 1839 and designed by Sir Charles Barry who designed the Palace of Westminster, the building is brought into the 21st century through insertion of a steel frame structure to support the surviving facades along with new floors of studio accommodation.
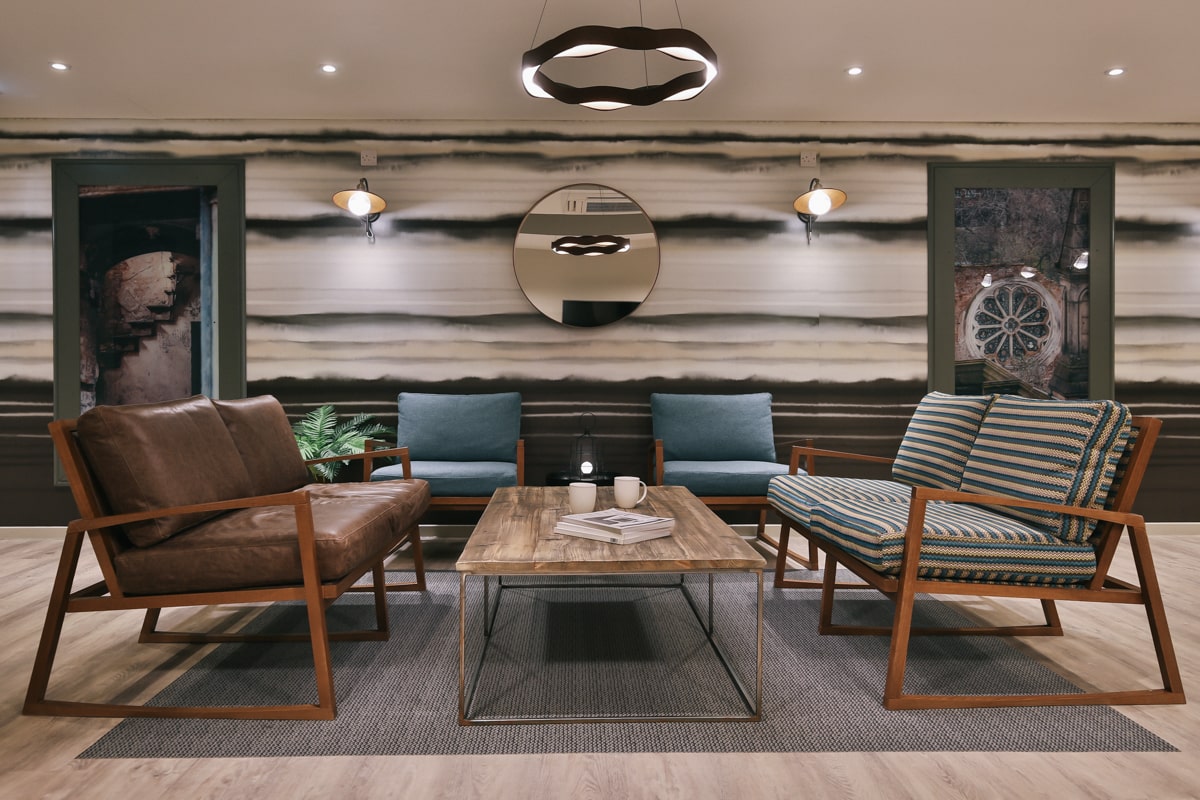
With a new roof matching the original profiles and traditional masonry skills, a highly complex building was created inside offering modern design looking out onto gothic arch top and rose windows. The graveyard was emptied and an underground amenity complex built in its place with duplex studios in an outbuilding along the south boundary.
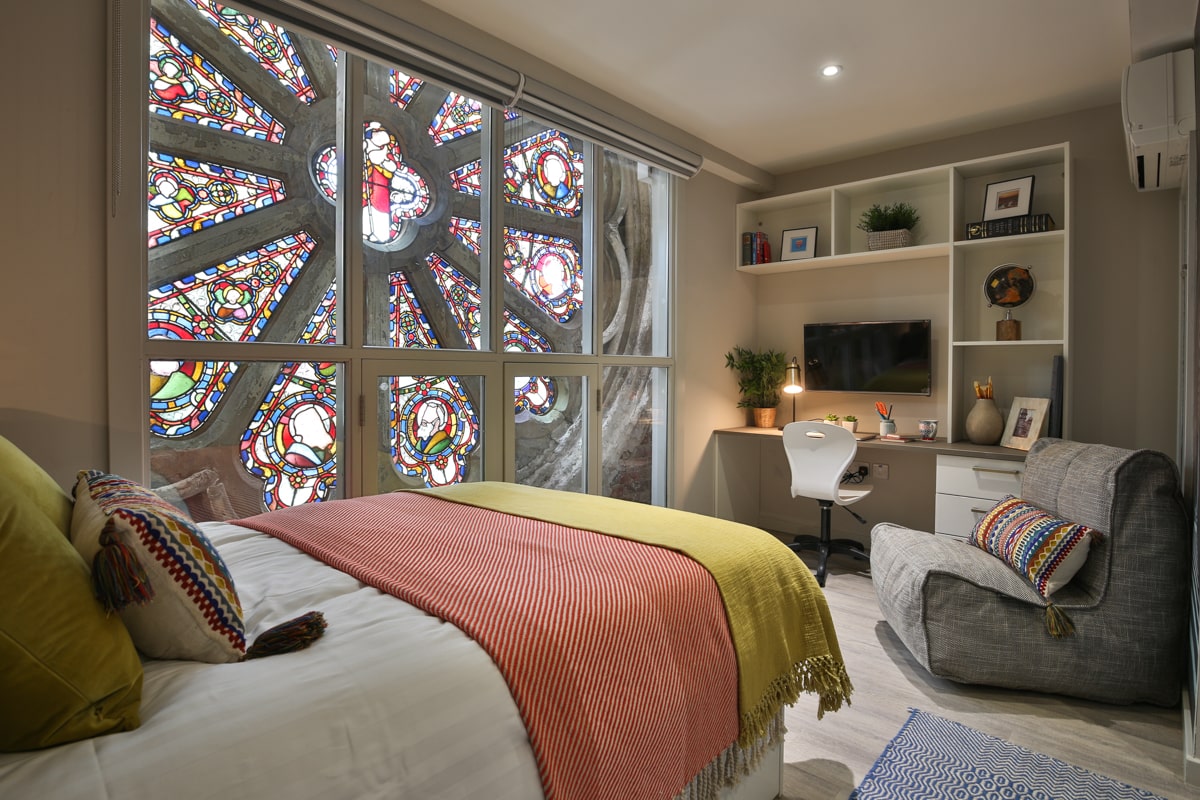
The church building itself, a feature on the skyline, has been given a new lease of life, once again making a positive contribution to the area.
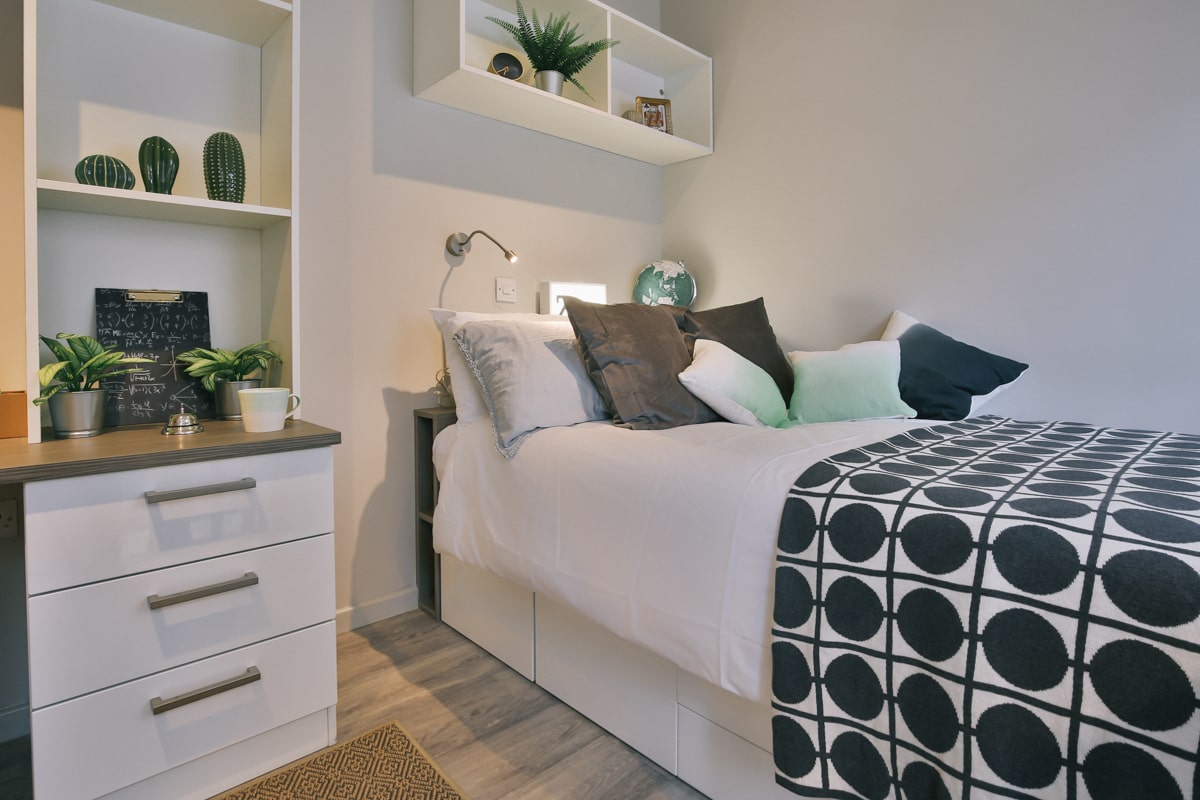
Photography: Claire Williams Photography
